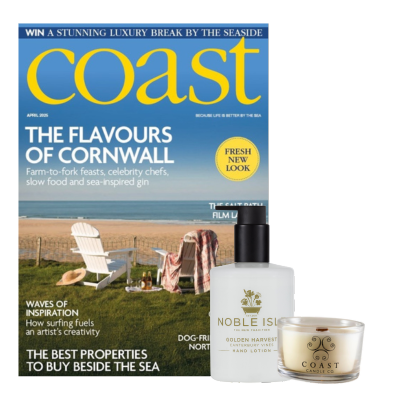Carol Burns discovers a James Bond-inspired home which is an architectural gem on the edge of an estuary on the south west coast.
When Trevor Huggins and his family envisaged a waterside home in one of Cornwall’s most sought-after coastal locations, the result was a James Bond-inspired home to equal those of the infamous Bond set designer Ken Adam.
“When Trevor went to the architect, he said ‘I want a James Bond home without the price tag’,” says wife Kirsty. And he got it. The end result is a modernist white and glass house set over three floors into a sloped river bank, with stepped garden ‘rooms’ beneath leading to the shore. From the front the house sits snugly next to small homes and manages to be captivating without overshadowing its neighbours.
The house is set on three floors, and because of the steep slope it occupies, entry is on the middle floor. Roadside, the house is dominated by a rotunda that encloses a bespoke staircase. At the back, there are external glass-enclosed balconies and turfed terraces that cascade towards the water’s edge, creating a surprisingly large outdoor area, despite the small space land.
Opportunities for building new properties along the UK’s coastline are limited, so making use of this small steep-sloping land that formed part of an inaccessible garden belonging to Trevor’s mother – who lives next door – made sense. The unused garden was almost impossible to maintain but had magnificent views across the estuary of the River Tamar.
The three floors of the house are split into dedicated floors to live, sleep and play. They are connected by a bespoke steel helical staircase which was made to order by a local fabrication firm. Rather than a raw industrial look, the open stairs are topped with elegant white Corian stone made by a local kitchen designer – who also supplied a bespoke handrail.
“I wanted a Disney staircase,” says Trevor. “One that Poppy could glide down in her prom dress.” Until then, daughter Poppy has found a space to practise her ribbon gymnastics.
A thumbprint front door opens to a wide entrance hall split off from the open plan living area by an ingenious pivot door. “I had to have it,” admits Trevor. “The door provides a barrier between the entryway and living space, but the immediate wow factor of the uninterrupted views.” It also allows natural light to flow through to the windowless vestibule.
“I wanted every room to have its own wow factor,” he adds. In the main living space on the middle floor, where you enter the house, the view is the obvious wow. But the helical staircase and teardrop lights that cascade from the top floor supply the architectural wow from both inside the house and from the outside. “My favourite feature is the large sliding doors as it just opens the place right up and when the tide is in I like to sit and just look out at the beautiful view,” says Trevor.
The open plan living space runs the length of the building with a kitchen divided from the rest of the room by a bespoke white island where a Neff cooking hob sits almost invisible until a control panel slides up at the press of a button. Distinct seating areas break up the large space. The house is all about light, and when the sun goes down, recess LED lights glow in multicolours from the ceiling, walls and staircase.
In the best James Bond style, the home has an (almost) subterranean level. A cinema room sits snuggly into the windowless area built into the river bank. The underground lair opens out to a bright second living room facing out onto the river. Tucked into the corner is The Edge bar – a stylish cocktail bar built in to the back wall. The bar itself can be swung around and the space used as a kitchenette for any guests who use the adjoining spare bedroom.
The whole house looks effortless, as only the most carefully designed buildings do. But the easy elegance belies the painstaking work that went on to create it. The architects explored design possibilities in a virtual setting and allowed the design to evolve as it entered the real world. The couple also did their homework. “We had a huge stack of self-build magazines, and went to Grand Design shows,” says Trevor. Kirsty found the online creative forum Pinterest great for inspiration.
The top floor is home to three bedrooms accessed by the showstopper staircase. Each one faces out over the water with a connecting balcony. Bedrooms are still being completed, says Kirsty. But the wow factor in son Rocco’s room is already in place: a feature wall by a graffiti artist from The Mural Company who created a bespoke design to reflect Rocco’s favourite things, including football.
The family moved into the house in October 2021, but building work took place almost exclusively during the Covid outbreak and its many lockdowns, which meant Trevor had to take on the job of project management. “We had to keep going,” says Trevor of the challenges of building during the pandemic. As well as worrying about the transmission of the virus, he had to cope with a shortage of supplies and rising prices. “People were terrified. I had to trust people to come in and keep their distance.”
The ‘ less is more’ philosophy of pioneering modernist architect Mies van der Rohe is at the centre of the brief, explains architect Paul Mapstone. The home uses a limited palette of materials and focuses on key architectural features that include the striking aluminium clad rotunda at the entrance. “The result is a strong design of simplicity and elegance,” he adds.

















