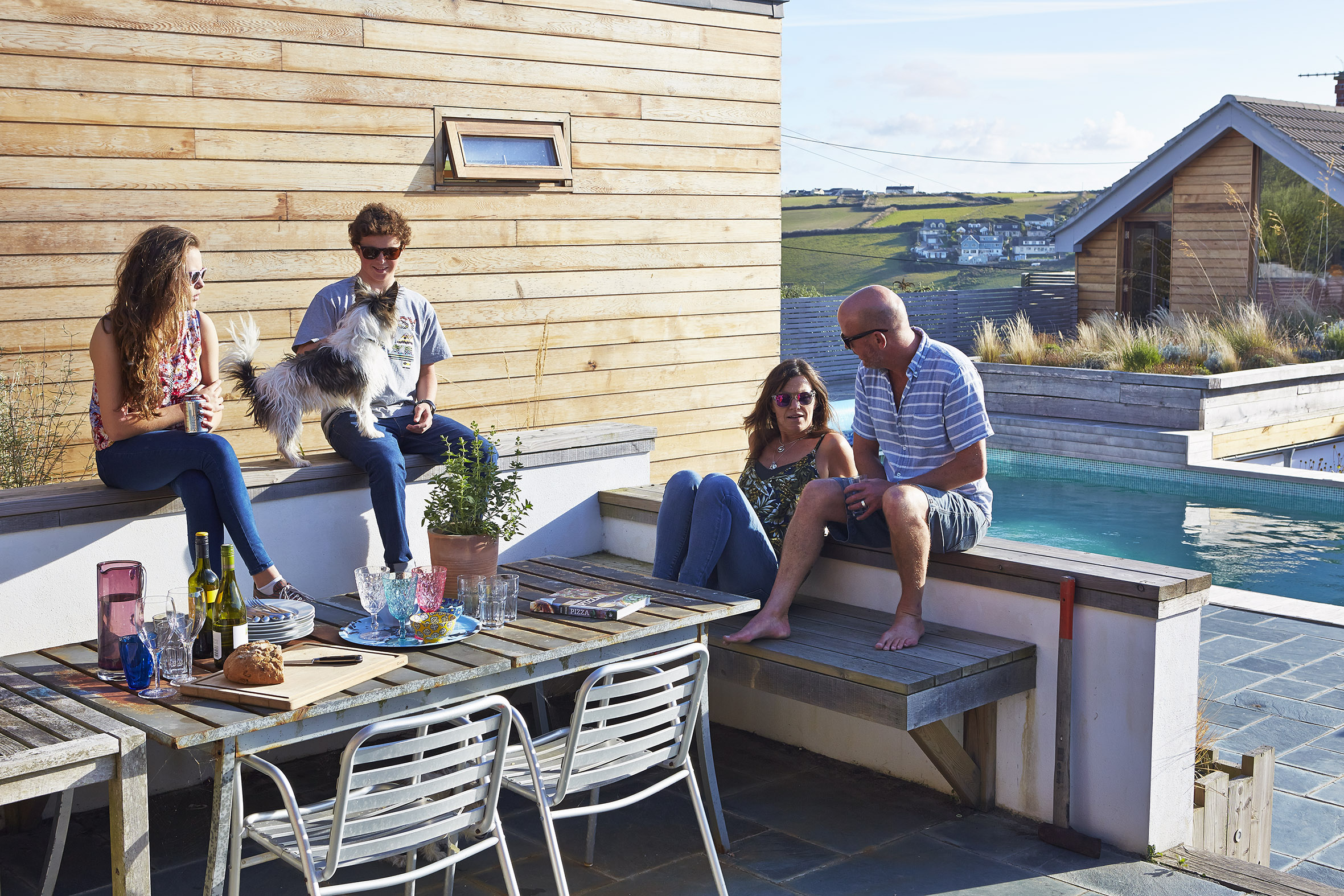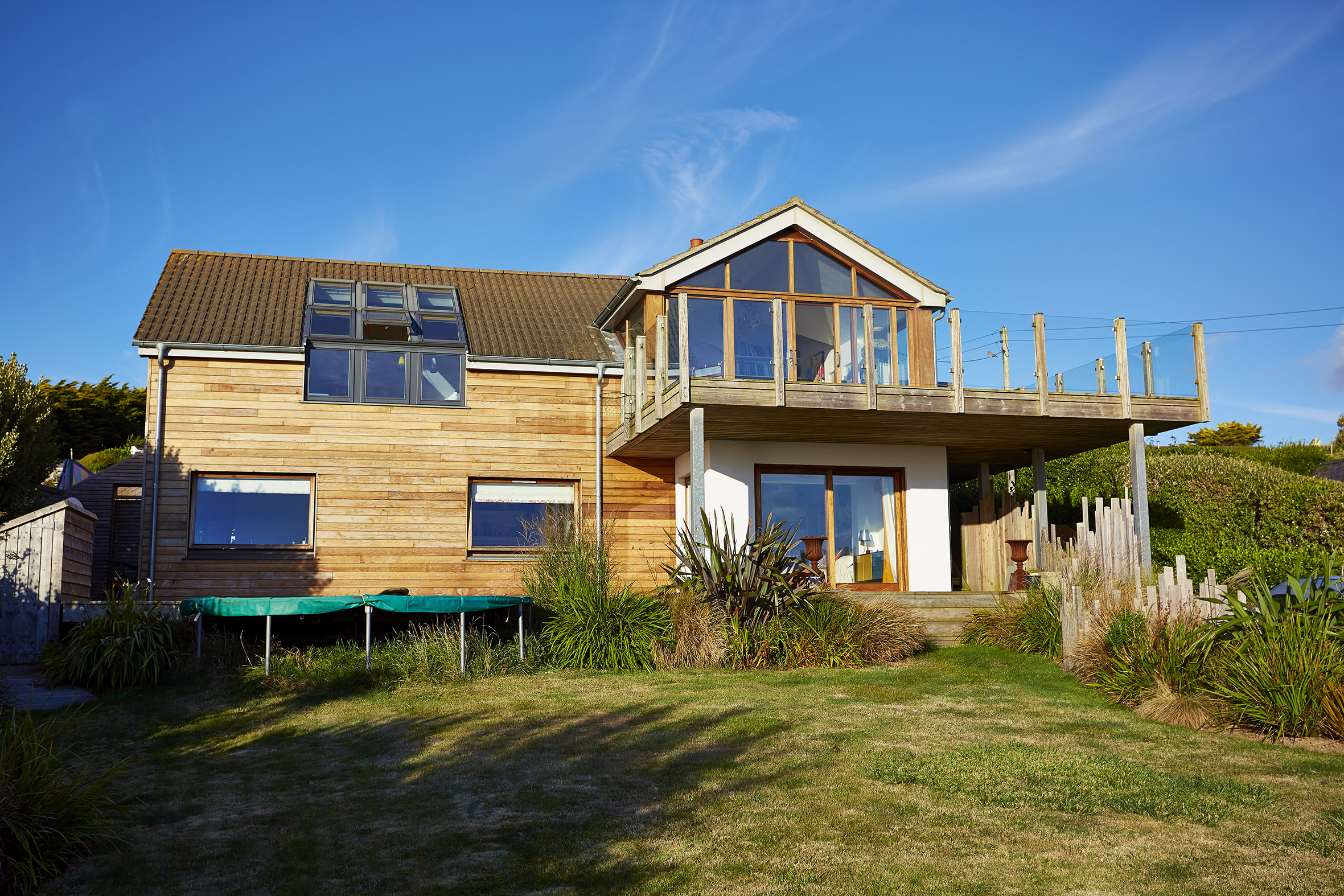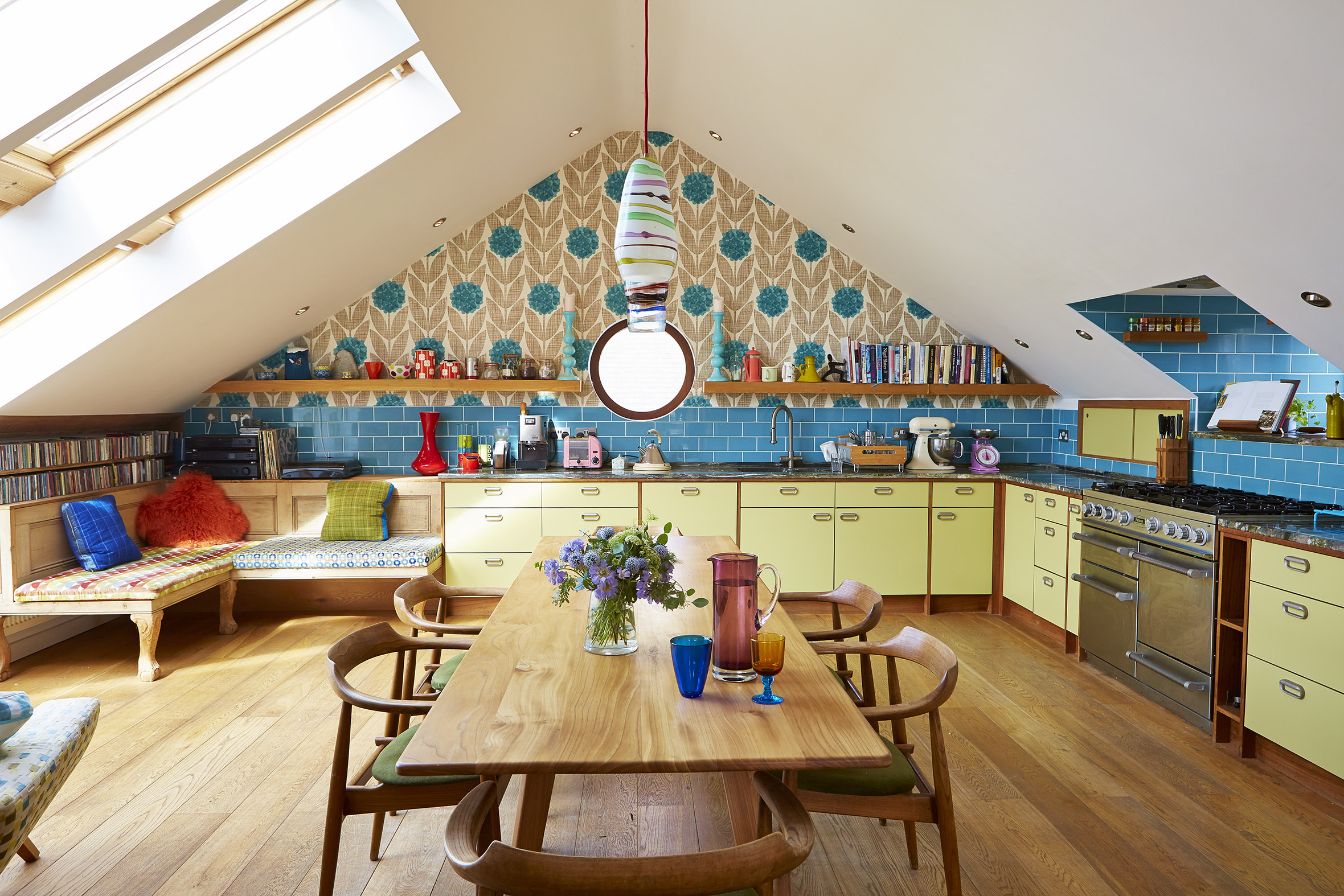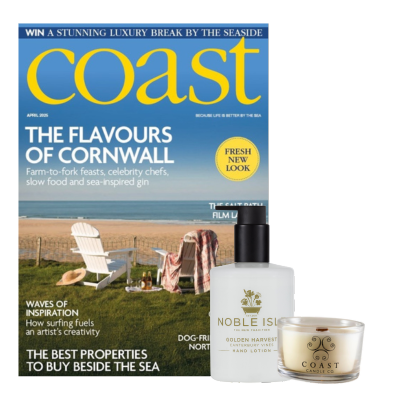It was a love of the great outdoors that inspired Roo and Ian Cross to transform their 1970s seaside bungalow into a stylish new pad. Words and Styling: Alice Westgate Photographs: Paul Ryan-Goff
A passion for the outdoor life has always tugged on the heartstrings of Roo and Ian Cross. So much so that, four years ago, they decided to swap their Winchester home for a new pad where they could enjoy everything from an early-morning surf to a late-evening meal cooked in the garden – all within a stone’s throw of the sea.
‘We were either going to move to Cornwall or New Zealand,’ says Roo. ‘We already had a holiday home in Mawgan Porth, where we would go at every opportunity. But we also spent a lot of time with our great friends in Sumner, which is near Christchurch in New Zealand, and we loved everything about the lifestyle there. It was a hard choice, but in the end Cornwall won out.’
The timing for the move was perfect as the couple’s three children – Archie, now 18, Molly, 17, and 13-year-old Betsy – were still young enough to change schools without too much upheaval. ‘We also realised that Ian, who runs his own architectural design company, was pretty flexible and could work largely from home, while running his offices in Winchester and London,’ adds Roo.

COASTAL HORIZONS
So, in April 2011, the family took the plunge and sold up, moving full-time to the bungalow that they’d bought as a coastal bolthole nearly a decade earlier. In those days Mawgan Porth, a village a few miles north of Newquay, was something of a backwater. Nowadays it is a well-known destination, largely thanks to The Scarlet, Cornwall’s famous luxury eco-hotel, which opened in 2009 just below the house. Both the bungalow and hotel make the most of the dramatic cliffs and seascapes, yet both are just a few minutes’ walk from the beach.
Roo and Ian’s first task was to remodel their home, which dated from the 1970s and was badly in need of updating. ‘The house had been untouched for 40 years,’ remembers Roo. ‘It had two bedrooms and a tiny galley kitchen, and all the walls were painted pistachio green with red gloss on the windows.’ Ian, whose job involves dreaming up atmospheric interiors for the likes of Wagamama and Café Rouge, set to work on the new plans and then project-managed the building work. ‘We wanted this to be our dream house,’ says Roo, ‘so we decided to incorporate every element that we had ever thought we would want, or need, or love.’

They started on the area at the back of the house, which was once an overgrown, sloping plot with a small shed at the end. Many tonnes of earth had to be excavated in order to create a glamorous yet laid-back outdoor space that wouldn’t be out of place in Miami or Monaco: there is a heated pool overlooked by a giant bespoke mural; an outdoor kitchen complete with pizza oven and fridge; plenty of space for lounging, eating and soaking up the sun; and a wooden lodge for guests. Many of these elements were inspired by the couple’s time down under. ‘New Zealanders just seem to have such a fantastic approach to life,’ says Roo. ‘They’re very outdoorsy and are incredibly forward-thinking in so much of what they do.’
CREATING SPACES
Roo, who trained as a florist and garden designer, surrounded the pool area with a clever selection of plants that are hardy enough to withstand the harsh salty air, yet lush enough to create a rich patchwork of organic textures. She then enclosed the garden in an intentionally higgledy-piggledy wooden fence. ‘Another aspect of New Zealand design that I admire so much is the way they use lots of natural materials, especially timber, to give their designs a beautiful softness,’ she adds.
Interior alterations involved extending the existing bungalow to create four bedrooms and three bathrooms, then adding a large open-plan kitchen and sitting area above it. This upside-down format saves the best views for the main living spaces. The family lived in the house while all the work was being done, decamping for a mere six weeks when the builders broke through into the new upstairs rooms.
The whole house was then decorated in a bright and breezy retro style that is built up with layer upon layer of textiles, paint colours and patterns. These range from bold Orla Kiely wallpapers in the kitchen and hallway, to a hot orange paint in the stairwell, leopard-print fabric on the sofa and flashes of faux fur, animal print and traditional tweed in between. ‘The main colours in the kitchen – teal and ochre – were inspired by being by the coast,’ says Roo. ‘The hues feel just right, with the sea and sand outside.’

COLOUR & STYLE
Roo’s background in floristry gave her an eye for bringing together all these diverse elements. ‘It’s just like designing with flowers, which have such a huge natural variety of shapes, tones and textures,’ says Roo. ‘I was never the kind of florist who would work in just one colour way with some greenery. I was always over-abundant – I think I tend to do the same with interiors.’ As an extension of this unstoppable creativity, Roo recently opened two seaside boutiques called Roo’s Beach – one in Mawgan Porth and the other in the nearby village of Porth. The shops sell an array of clothing, jewellery, toiletries and accessories, all of which display the same trademark blend of fun and funky style as the house. They also include more than a smattering of leopard-print, which Roo admits is something of an obsession, whether she is stocking the shops or decorating her home.
‘Many people don’t feel happy combining colour or pattern like this,’ she says. ‘Most play safe, but my advice is to never be afraid. You might want to keep the tones balanced, but as long as you feel something’s working, you should go for it.’ The uplifting palette she creates is the perfect backdrop for the life the family now have in Cornwall. And, as the children return from another afternoon at the beach and stoke up the pizza oven ready for an evening of alfresco culinary magic, the spirit of their original vision is clearly alive and well.
Find more homes around the UK coast here or in the magazine. Visit Roo’s Beach, Alexandra Rd, Porth, Cornwall TR7 3NB (01637 873991) or online at roosbeach.co.uk.
ROO’S TOP TIPS FOR THE OUTDOOR LIFE
1. AN OUTDOOR SHOWER
‘I find this essential, unless you want to have lots of sand in the house. Ours provides hot water on a timer to minimise water wastage.’
2. THE ALFRESCO KITCHEN
‘This was central to our plans and we especially love our wood-fired oven, which makes pizza the meal of choice on a hot day. You can cook two in a matter of minutes, so it’s great for feeding big gatherings. In the past, Ian has fed 25 people in two hours!’
3. A SWIMMING POOL
‘This is a great family space and we use it all the time between April and October.’
4. SOME OUTDOOR STORAGE
‘It’s important to get this right when you live by the sea, otherwise your house quickly becomes chaotic. We made a point of designing racking for surfboards and hanging rails for wetsuits so that everything has a place.’
5. A LOW-MAINTENANCE GARDEN
‘My top plants for a garden like this include agapanthus, echiums, Phormium tenax, Libertia grandiflora, Cordyline australis and grasses such as Miscanthus, Stipa arundinacea and Stipa tenuissima.’



























