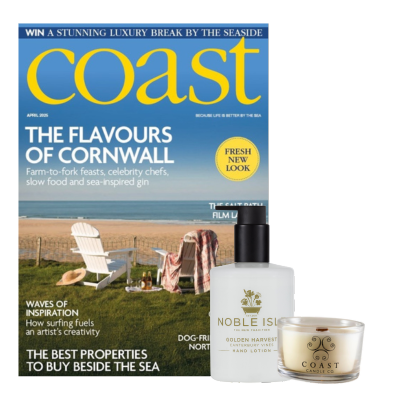Not all of us can afford to buy our dream home, but at least lovers of style and design can spend a weekend in one of these dreamy architect-designed holiday home wonders, all available to rent for a special break.
Words by Alex Fisher and Caroline Wheater
THE HOUSEBOAT, DORSET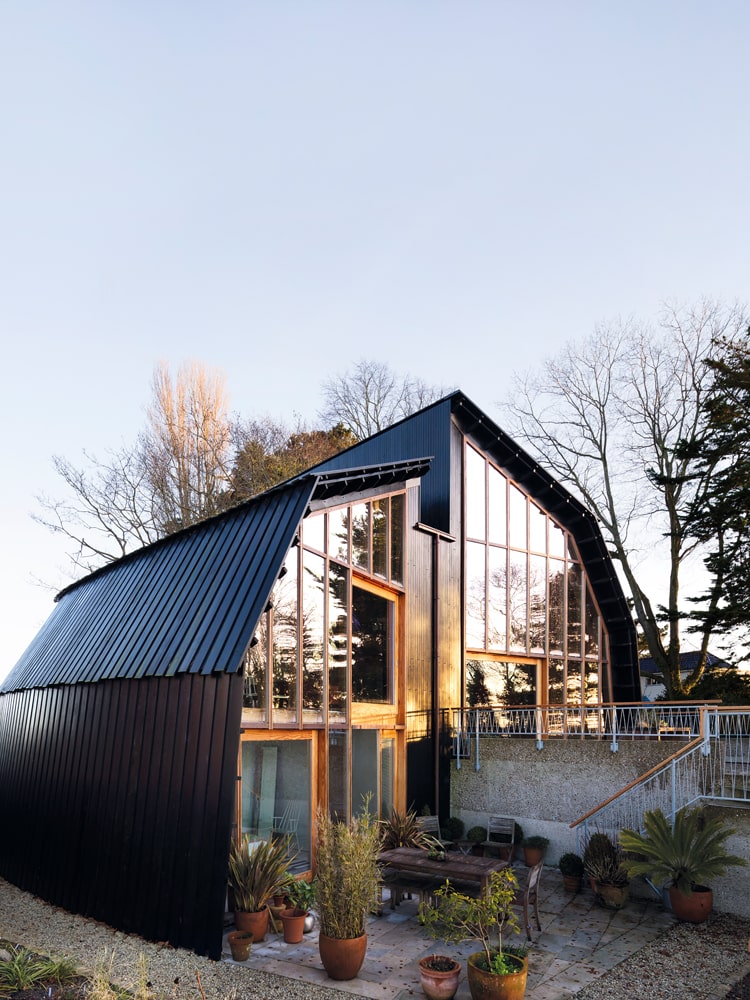
WHERE IS IT? Tucked away at the western end of Poole Harbour in Hamworthy, The Houseboat is a few minutes’ walk from Lake Pier and Lake Beach, where you can swim and fish when the tide is in. There’s easy access to sandy beaches and the seafood restaurants around Poole and Sandbanks.
ARCHITECTURAL HISTORY? In keeping with the harbour surroundings, this spectacular house was conceived as two upturned hulls leaning against each other. The dramatic full-height windows look out to the sea, the sky and a nature reserve. Winner of the RIBA Stephen Lawrence Prize 2017 and a RIBA South West Award 2017, and shortlisted for the World Architecture Festival Awards 2017, The Houseboat was the dream of owner and architect Roger Zogolovitch and designed in collaboration with Meredith Bowles of Mole Architects and executive architect Rebecca Granger. It is an example of the concept of split-level living, which Zogolovitch’s company Solidspace pioneers. The idea makes social interaction a key driver behind the design, so that dining and living spaces are not closed off from each other, and going beyond open plan, the tiers of the internal spaces, which normally would have been floors, remain open too. Zogolovitch describes the property as
his Analogue Retreat, a place where he goes to find moments of quiet and ‘rekindle that connection to the luminosity of the coast’. 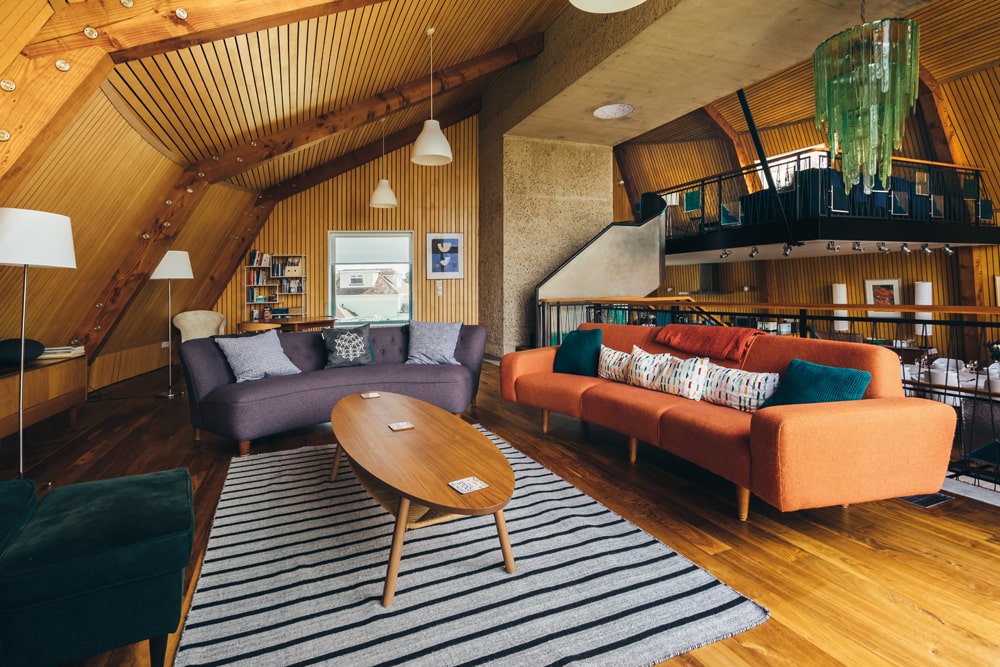
HOUSE HIGHLIGHTS. The main living room offers a beautiful space to gather, chat, do yoga (as we did) or just enjoy the view from the vast windows. The split-level living concept means that there’s a feeling of space and airiness in The Houseboat, so the lines between inside and outside are much less defined.
TREATS IN STORE? Eat inside in the stunning dining room where there is space for 12 or outside on the beautiful patio. Or you could head to Rick Stein’s just down the road in Sandbanks. Snuggle up and watch a film in the Eyrie (Crow’s Nest), a second living space suspended at the top of the property.
BOOKING DETAILS. The Houseboat sleeps 10 in four bedrooms – three doubles and one room with four full-sized bunk beds. Prices start from £1,900 in low season, up to £3,300 for a week in high season. A dog may be permitted to stay, as long as this is arranged in advance. To book, call 07407 761783 or go to thehouseboat-poole.co.uk.
BALANCING BARN, SUFFOLK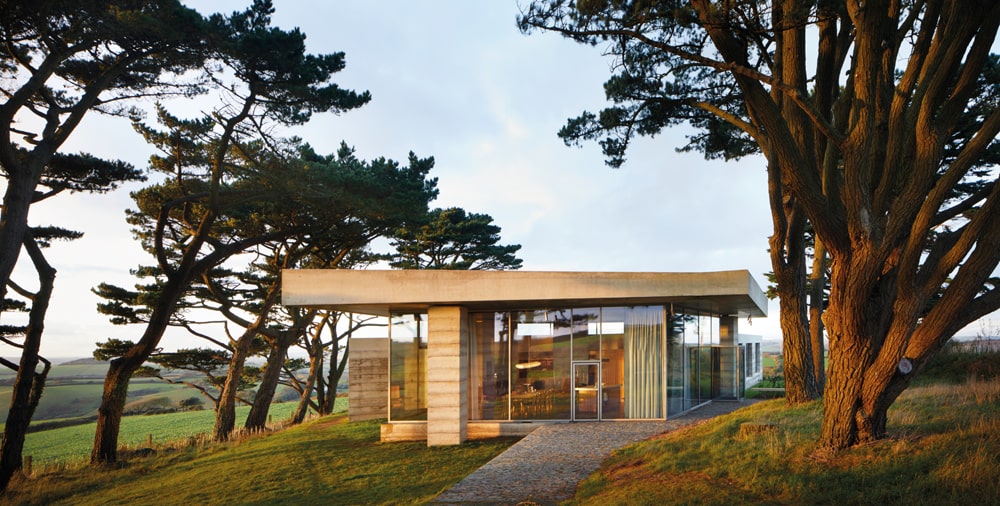
WHERE IS IT? Sitting within six acres of garden and surrounded by Suffolk Wildlife Trust land, Balancing Barn is a few miles from the seaside towns of Southwold and Aldeburgh, known for their shingle beaches, pretty beach huts, pier and world-famous music festival.
ARCHITECTURAL HISTORY? The striking, 30m-long, cantilevered property is the debut project of Living Architecture, founded by philosopher and author Alain de Botton to showcase modern architecture at its best. Completed in 2010, the holiday home was dreamt up by Dutch architect practice MVRDV, part of the ‘SuperDutch’ architectural movement that champion inventive, playful buildings. During visits to the Suffolk countryside, chief architect Winy Maas observed strong similarities between the cultures and landscapes of the Netherlands and East Anglia, and wished to create a house that was a ‘gift’ from one country to another. He studied the vernacular barns too, choosing to both imitate and subvert them in Balancing Barn. The finger-like building replaced a 1950s bungalow and derelict outbuildings clogged with undergrowth and non-native trees. After clearing the site, MVRDV decided a 15m cantilever (half the length of the overall house) was the optimal length for its unusual design. Outside, it’s high tech, with exterior walls clad in polished stainless steel to reflect the sky and the garden. Inside it’s all about warmth and comfort as ash veneer walls and solid ash floors become the backdrop for predominantly Dutch furniture, wall hangings, rugs and lighting.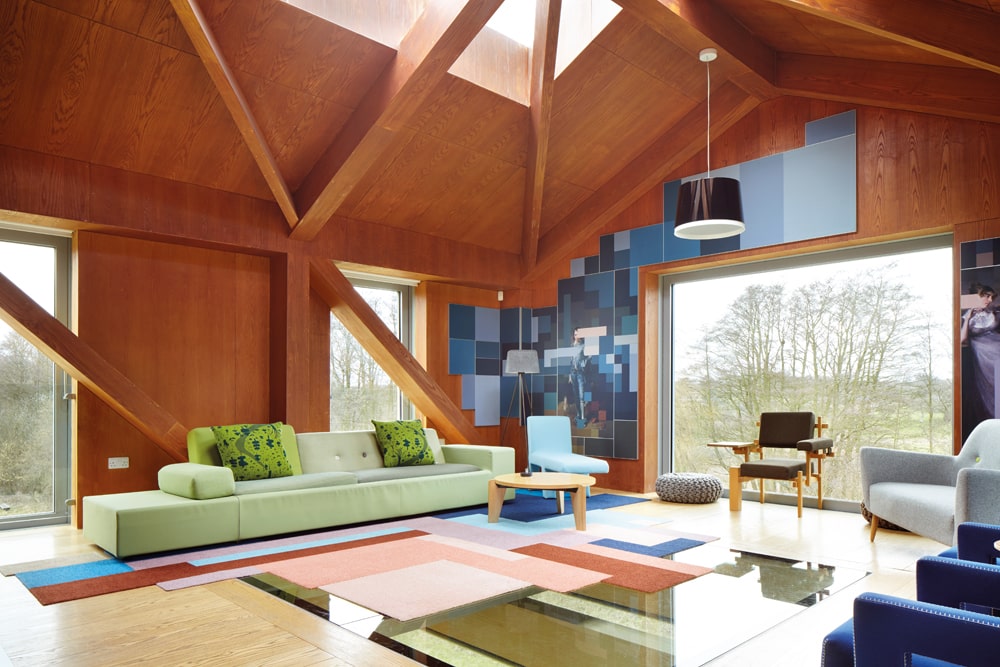
HOUSE HIGHLIGHTS. The star of the show is the sitting room at the end of the cantilever. Here, windows set into the floor, walls and roof cocoon guests in nature, while a woodburner glows. The kitchen and dining room is cosily minimal and beautifully lit by pendant lights.
TREATS IN STORE? Little luxuries at the barn include Egyptian cotton bedlinen, REN toiletries, David Mellor kitchen equipment and a Nespresso coffee machine. In Southwold you’ll find larder goodies at Sole Bay Fish Company, The Black Olive Delicatessen and the Adnams Store. The village of Walberswick is close too – go for a delicious pub lunch or dinner at The Anchor at Walberswick or The Bell Inn.
BOOKING DETAILS: Balancing Barn sleeps eight in four en-suite bedrooms. One well-behaved dog is also allowed. Price for a three-night, weekend stay from £1,650; call 0203 4881584 or go to living-architecture.co.uk.
SECULAR RETREAT, DEVON
WHERE IS IT? The colour of an ancient limestone outcrop, Secular Retreat enjoys timeless views from its hill-top position above the hamlet of Chivelstone on the South Devon coast. Lannacombe Beach, Gara Rock Beach and Slapton Sands are all within easy reach for walking, swimming and sunbathing.
ARCHITECTURAL HISTORY? Created over five years by one of Europe’s most celebrated architects, Peter Zumthor, and completed in 2019, it is the seventh in a series of commissions by Living Architecture, the company founded by Alain de Botton to build architectural gems available to all as holiday lets. Secular Retreat is the Swiss architect’s first permanent building in the UK, a dramatic concrete and glass design built on the site of a ruined 1940s house. Zumthor visited the site in spring 2008 and was much taken by the location and the rocky tors of the Devon countryside. Inspired by the setting, he has created a 21st century villa comprising an open- plan living area and two bedroom wings, all with expansive views across the five- acre garden. Huge windows frame stunning views in all directions, while the rammed concrete walls are characteristic of Zumthor’s work. Inside, chic interiors by Atelier Zumthor feature Blue Lias stone floors quarried in Somerset, fittings made of pear, maple, American cherry and apple timbers, and specially designed furniture and lighting. The house is sheltered by tall Monterey pines and softened by some 5,000 local species of tree and shrub planted up in the garden. 
HOUSE HIGHLIGHTS. This heavenly place is all about rediscovering the simple joys of life. Serve up convivial meals around the big dining room table, drowse or chat by the open fire, or slink into a nook to scribble at a writing desk with the most fabulous views.
TREATS IN STORE? Luxurious touches include Egyptian cotton bedlinen, David Mellor kitchen equipment, REN toiletries and a wide-ranging library of books to pore over. Doughty food shops in nearby Kingsbridge include Butterworth Family Bakery, Lidstone & Sons butchers, and Catch of the Day for seafood. Eat out at Crab Shed Salcombe or the Start Bay Inn at Torcross.
BOOKING DETAILS. Secular Retreat sleeps 10 in five en-suite bedrooms. Dogs not allowed. Price for a three-night midweek stay starts from £1,895; call 0203 4881584 or go to living-architecture.co.uk.
Read next: 7 Iconic Holiday Lets By The Sea
AIRSHIP 2, SCOTTISH HIGHLANDS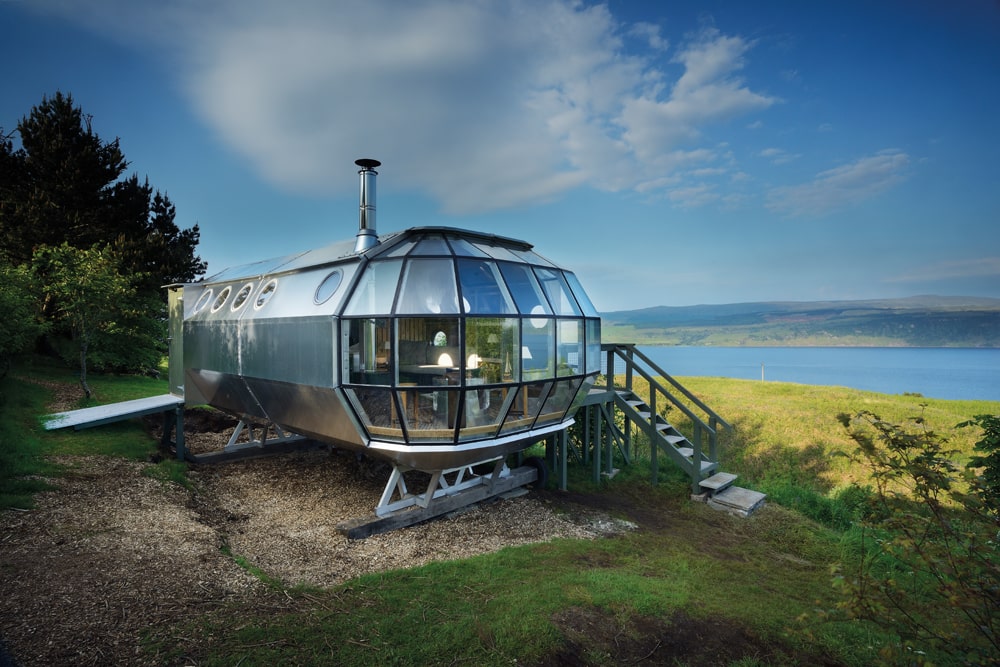
WHERE IS IT? AirShip 2, a bijou aluminium pod, is located on four
acres of land on the remote Morvern Peninsula in the Highlands of North
West Scotland, half an hour’s drive from the village of Lochaline. There are stupendous ocean views across the Sound of Mull where porpoises vie
with boats for attention.
ARCHITECTURAL HISTORY? The silvery, space age pod was designed
by architect Roderick James, whose illustrious career includes being the first director of the Centre for Alternative Technology at Machynlleth in Wales. Now he works in collaboration with his wife Amanda Markham, an interior designer, dreaming up concepts for small living spaces to rent. Projects completed by their company, Out of the Blue, include barges, houseboats and pods, some of which have featured on Channel 4’s George Clarke’s Amazing Spaces and Netflix’s Cabins in the Wild.
The AirShip was built within the grounds of Eagle Rock (the couple’s stunning eco home) as a prototype exploring the potential of aluminium construction, suitable for use as holiday accommodation, which can be dismantled and relocated if wished. There’s a second AirShip in Sussex, but Roderick’s practice no longer produces the design, meaning these twin boltholes are utterly unique.
Tardis-like, the wooden-clad interiors are fitted with industrial-style fixtures and furnishings, offering a king-size bed, shower room, and a kitchenette with a hinged breakfast bar. To each end of the pod are stunning floor-to-ceiling ‘dragonfly’ windows, one area furnished as a snug with comfy chairs and a woodburner, the other a writer’s nook.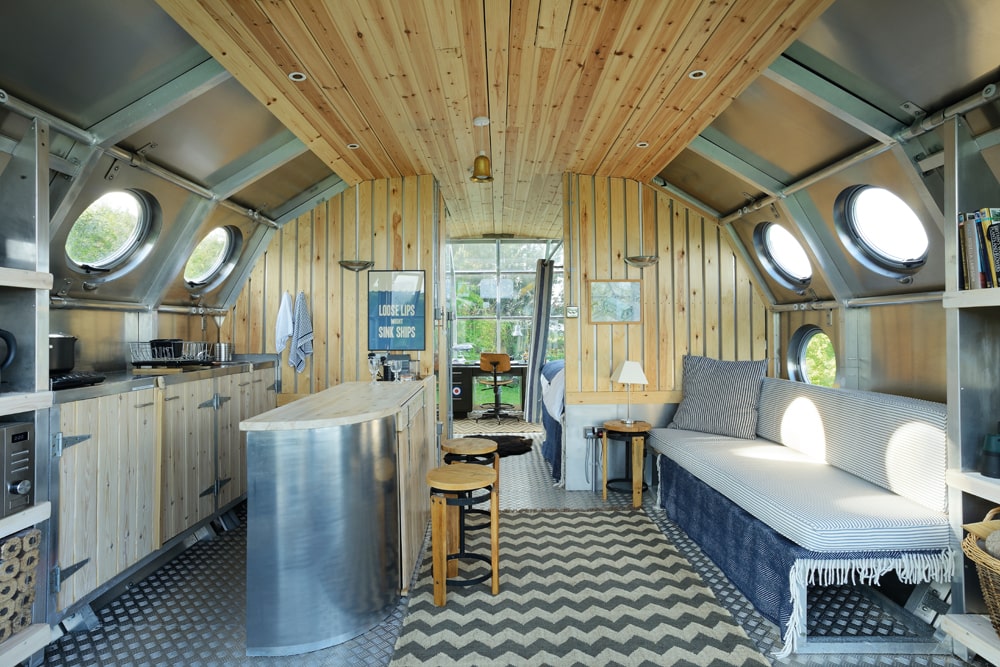
HOUSE HIGHLIGHTS. In the sleeping area there are porthole windows (with covers) so that you can enjoy the views without moving a muscle in the morning. Meanwhile the dragonfly windows are perfect for weather-watching and star-spotting and there’s an outdoor balcony, too, for evening drinks.
TREATS IN STORE? Comfy touches include a coffee maker, a selection of good books, and binoculars to spot porpoises. Walk along the coast, go cycling, or book a ferry trip to the Isle of Mull from Kilchoan. At Oban, a drive away, there are guided history walks.
BOOKING DETAILS: AirShip 2 sleeps two people. Well-behaved dogs welcome. Minimum stay two nights, price for a three-night stay from £400, email [email protected] or go to hostunusual.com.
For more holiday let inspiration discover the 10 best luxury holiday homes in Cornwall, browse our coastal guides or pick up the latest copy of coast magazine for more seaside reviews and recommendations.
For more holiday let inspiration discover the 10 best luxury holiday homes in Cornwall, browse our coastal guides or pick up the latest copy of coast magazine for more seaside reviews and recommendations.
Not all of us can afford to buy our dream home, but at least lovers of style and design can spend a weekend in one of these dreamy architect-designed holiday home wonders, all available to rent for a special break.
Words by Alex Fisher and Caroline Wheater
THE HOUSEBOAT, DORSET
WHERE IS IT? Tucked away at the western end of Poole Harbour in Hamworthy, The Houseboat is a few minutes’ walk from Lake Pier and Lake Beach, where you can swim and fish when the tide is in. There’s easy access to sandy beaches and the seafood restaurants around Poole and Sandbanks.
ARCHITECTURAL HISTORY? In keeping with the harbour surroundings, this spectacular house was conceived as two upturned hulls leaning against each other. The dramatic full-height windows look out to the sea, the sky and a nature reserve. Winner of the RIBA Stephen Lawrence Prize 2017 and a RIBA South West Award 2017, and shortlisted for the World Architecture Festival Awards 2017, The Houseboat was the dream of owner and architect Roger Zogolovitch and designed in collaboration with Meredith Bowles of Mole Architects and executive architect Rebecca Granger. It is an example of the concept of split-level living, which Zogolovitch’s company Solidspace pioneers. The idea makes social interaction a key driver behind the design, so that dining and living spaces are not closed off from each other, and going beyond open plan, the tiers of the internal spaces, which normally would have been floors, remain open too. Zogolovitch describes the property as
his Analogue Retreat, a place where he goes to find moments of quiet and ‘rekindle that connection to the luminosity of the coast’. 
HOUSE HIGHLIGHTS. The main living room offers a beautiful space to gather, chat, do yoga (as we did) or just enjoy the view from the vast windows. The split-level living concept means that there’s a feeling of space and airiness in The Houseboat, so the lines between inside and outside are much less defined.
TREATS IN STORE? Eat inside in the stunning dining room where there is space for 12 or outside on the beautiful patio. Or you could head to Rick Stein’s just down the road in Sandbanks. Snuggle up and watch a film in the Eyrie (Crow’s Nest), a second living space suspended at the top of the property.
BOOKING DETAILS. The Houseboat sleeps 10 in four bedrooms – three doubles and one room with four full-sized bunk beds. Prices start from £1,900 in low season, up to £3,300 for a week in high season. A dog may be permitted to stay, as long as this is arranged in advance. To book, call 07407 761783 or go to thehouseboat-poole.co.uk.
BALANCING BARN, SUFFOLK
WHERE IS IT? Sitting within six acres of garden and surrounded by Suffolk Wildlife Trust land, Balancing Barn is a few miles from the seaside towns of Southwold and Aldeburgh, known for their shingle beaches, pretty beach huts, pier and world-famous music festival.
ARCHITECTURAL HISTORY? The striking, 30m-long, cantilevered property is the debut project of Living Architecture, founded by philosopher and author Alain de Botton to showcase modern architecture at its best. Completed in 2010, the holiday home was dreamt up by Dutch architect practice MVRDV, part of the ‘SuperDutch’ architectural movement that champion inventive, playful buildings. During visits to the Suffolk countryside, chief architect Winy Maas observed strong similarities between the cultures and landscapes of the Netherlands and East Anglia, and wished to create a house that was a ‘gift’ from one country to another. He studied the vernacular barns too, choosing to both imitate and subvert them in Balancing Barn. The finger-like building replaced a 1950s bungalow and derelict outbuildings clogged with undergrowth and non-native trees. After clearing the site, MVRDV decided a 15m cantilever (half the length of the overall house) was the optimal length for its unusual design. Outside, it’s high tech, with exterior walls clad in polished stainless steel to reflect the sky and the garden. Inside it’s all about warmth and comfort as ash veneer walls and solid ash floors become the backdrop for predominantly Dutch furniture, wall hangings, rugs and lighting.
HOUSE HIGHLIGHTS. The star of the show is the sitting room at the end of the cantilever. Here, windows set into the floor, walls and roof cocoon guests in nature, while a woodburner glows. The kitchen and dining room is cosily minimal and beautifully lit by pendant lights.
TREATS IN STORE? Little luxuries at the barn include Egyptian cotton bedlinen, REN toiletries, David Mellor kitchen equipment and a Nespresso coffee machine. In Southwold you’ll find larder goodies at Sole Bay Fish Company, The Black Olive Delicatessen and the Adnams Store. The village of Walberswick is close too – go for a delicious pub lunch or dinner at The Anchor at Walberswick or The Bell Inn.
BOOKING DETAILS: Balancing Barn sleeps eight in four en-suite bedrooms. One well-behaved dog is also allowed. Price for a three-night, weekend stay from £1,650; call 0203 4881584 or go to living-architecture.co.uk.
SECULAR RETREAT, DEVON
WHERE IS IT? The colour of an ancient limestone outcrop, Secular Retreat enjoys timeless views from its hill-top position above the hamlet of Chivelstone on the South Devon coast. Lannacombe Beach, Gara Rock Beach and Slapton Sands are all within easy reach for walking, swimming and sunbathing.
ARCHITECTURAL HISTORY? Created over five years by one of Europe’s most celebrated architects, Peter Zumthor, and completed in 2019, it is the seventh in a series of commissions by Living Architecture, the company founded by Alain de Botton to build architectural gems available to all as holiday lets. Secular Retreat is the Swiss architect’s first permanent building in the UK, a dramatic concrete and glass design built on the site of a ruined 1940s house. Zumthor visited the site in spring 2008 and was much taken by the location and the rocky tors of the Devon countryside. Inspired by the setting, he has created a 21st century villa comprising an open- plan living area and two bedroom wings, all with expansive views across the five- acre garden. Huge windows frame stunning views in all directions, while the rammed concrete walls are characteristic of Zumthor’s work. Inside, chic interiors by Atelier Zumthor feature Blue Lias stone floors quarried in Somerset, fittings made of pear, maple, American cherry and apple timbers, and specially designed furniture and lighting. The house is sheltered by tall Monterey pines and softened by some 5,000 local species of tree and shrub planted up in the garden. 
HOUSE HIGHLIGHTS. This heavenly place is all about rediscovering the simple joys of life. Serve up convivial meals around the big dining room table, drowse or chat by the open fire, or slink into a nook to scribble at a writing desk with the most fabulous views.
TREATS IN STORE? Luxurious touches include Egyptian cotton bedlinen, David Mellor kitchen equipment, REN toiletries and a wide-ranging library of books to pore over. Doughty food shops in nearby Kingsbridge include Butterworth Family Bakery, Lidstone & Sons butchers, and Catch of the Day for seafood. Eat out at Crab Shed Salcombe or the Start Bay Inn at Torcross.
BOOKING DETAILS. Secular Retreat sleeps 10 in five en-suite bedrooms. Dogs not allowed. Price for a three-night midweek stay starts from £1,895; call 0203 4881584 or go to living-architecture.co.uk.
Read next: 7 Iconic Holiday Lets By The Sea
AIRSHIP 2, SCOTTISH HIGHLANDS
WHERE IS IT? AirShip 2, a bijou aluminium pod, is located on four
acres of land on the remote Morvern Peninsula in the Highlands of North
West Scotland, half an hour’s drive from the village of Lochaline. There are stupendous ocean views across the Sound of Mull where porpoises vie
with boats for attention.
ARCHITECTURAL HISTORY? The silvery, space age pod was designed
by architect Roderick James, whose illustrious career includes being the first director of the Centre for Alternative Technology at Machynlleth in Wales. Now he works in collaboration with his wife Amanda Markham, an interior designer, dreaming up concepts for small living spaces to rent. Projects completed by their company, Out of the Blue, include barges, houseboats and pods, some of which have featured on Channel 4’s George Clarke’s Amazing Spaces and Netflix’s Cabins in the Wild.
The AirShip was built within the grounds of Eagle Rock (the couple’s stunning eco home) as a prototype exploring the potential of aluminium construction, suitable for use as holiday accommodation, which can be dismantled and relocated if wished. There’s a second AirShip in Sussex, but Roderick’s practice no longer produces the design, meaning these twin boltholes are utterly unique.
Tardis-like, the wooden-clad interiors are fitted with industrial-style fixtures and furnishings, offering a king-size bed, shower room, and a kitchenette with a hinged breakfast bar. To each end of the pod are stunning floor-to-ceiling ‘dragonfly’ windows, one area furnished as a snug with comfy chairs and a woodburner, the other a writer’s nook.
HOUSE HIGHLIGHTS. In the sleeping area there are porthole windows (with covers) so that you can enjoy the views without moving a muscle in the morning. Meanwhile the dragonfly windows are perfect for weather-watching and star-spotting and there’s an outdoor balcony, too, for evening drinks.
TREATS IN STORE? Comfy touches include a coffee maker, a selection of good books, and binoculars to spot porpoises. Walk along the coast, go cycling, or book a ferry trip to the Isle of Mull from Kilchoan. At Oban, a drive away, there are guided history walks.
BOOKING DETAILS: AirShip 2 sleeps two people. Well-behaved dogs welcome. Minimum stay two nights, price for a three-night stay from £400, email [email protected] or go to hostunusual.com.
For more holiday let inspiration discover the 10 best luxury holiday homes in Cornwall, browse our coastal guides or pick up the latest copy of coast magazine for more seaside reviews and recommendations.



















